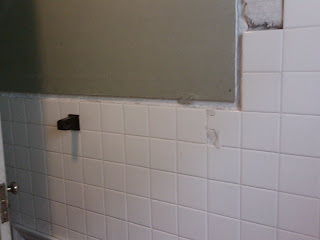




The pictures to the left are of the bathroom as it looks today.
We live in a small cape cod style house. On the main floor we have one bedroom, a study, living room, dining room, kitchen and the bathroom. The bathroom is approximately 8 feet by 5 feet - small. This is the only bathroom on the main floor and used daily by my husband and I (our bedroom on the second floor only a half bath) and is used by all our guests. I hate it and am embarrassed by how shabby it looks. Its a white and black bathroom with white subway tile on the walls and small white and black tile on the floor. The wall paper is white with black tree vines. The vanity is a beige formica (think ugly) with a white sink. The tub and toilet are also white. The tub is cast iron, probably about 40 years old. But after years of use the finish has worn off the tub. Over the tub in this tiny bathroom is a soffit lowering the ceiling about 18 inches. Why would someone make a small bathroom even smaller? Just over a year ago, we took off the wall paper thinking we would only do some cosmetic changes and stay with a black and white retro theme. But we had to get rid of that vanity and so here we are a year later.
Today we shopped. The we includes, me, the home owner and client, and my husband, the proprietor of 3in1homeimprovement.com and contractor for this renovation. Today's shopping trip is the culmination of weeks of internet viewing and visiting stores. Our color scheme is forest green with terra cotta, gold, and grey running through it. We bought the slate floor tile -- a rough slate finish with various shades forest green. The wall tile also has the rough uneven slate finish in all our colors: forest green, terra cotta, gold and grey. We bought two different samples for trim accents. The first accent is small rectangular tiles in the dark colors in our scheme. The rectangular shape breaks up all the squares of the 12 by 12 floor tiles and the 6 by 6 wall tiles. The second accent is diamond shape, but it picks up the light colors running through the wall tiles. Since the bathroom is small I think we'll opt for the light colors.
We spent $543.04 on tile today.
How much will this renovation cost us? My contractor has given me an estimate of $9000. The 9K includes $3000 in materials and $6000 in labor. This estimate can go up if there are problems with the electricity or plumbing. We have an old house, dating back from the 1920's. A few years ago I had a new electrical panel put in the basement and wires have been run from the bathroom back to the panel. I dont anticipate any hidden issues with the electrical. The plumbing is another story. I'm in the house nearly sixteen years and I've never had any work done with the plumbing. Several years ago, the water company wanted to switch out my water meter in the basement, but the company said it was so old, that they didnt want to touch it. So the plumbing is the wild card. During demolition we'll find out if there are any other surprises. It makes it hard to know what the upper limit will be for this renovation until the walls are opened and the plumbing is examined.
While we bought only the tile today, we picked out all vanity/sink, tub, and tub door. My contractor will pick them up during the week with his truck. We decided that the tub, toilet and sink would all be the same color. Cashmere, a muddy green grey, goes beautifully with the tile. Everything would have to be special ordered and therefore has a higher price. I found a beautiful cherry vanity with a black corian counter and a white vessel sink that sits on top with a great chrome faucet for $398. We looked at other cabinets but I didnt like any of them as well as this combination vanity/vessel. But it did mean that the toilet and tub would also be white. My husband likes to go bold, but we agreed that the vanity/vessel combination was the best. So white it is. The good news is that we can keep our current toilet and only replace the seat and cover. And, we can get an in stock tub.
Which brings us to tubs. Tubs are made out of cast iron, fiber glass, or a special enamel fused with cast iron. Fiber glass is cheap, about $99, and generally used in apartments because they are light weight and easy to install, but not recommended in the home. Cast iron is traditional and once the the cast iron tub is warm it holds in the heat of the bath water the longest. Its also the heaviest. We decided to go with American Standards' Princeton model with the enamel fused cast iron. Its half the weight of cast iron and the finish lasts long. While it wont hold the heat quite as long as cast iron, it holds it much longer than cast iron. The tub we've picked is $299.
At this point our materials should come to approximately $1800. That doesnt include materials that the contractor will need such as grout, pipes, faucets for the tub and more.
Today was a good day.
Here's a video of the bathroom as it looks today. (The green board is special water resistant board that will hold the tile. We put this up last year when we took down the wall paper.)

No comments:
Post a Comment